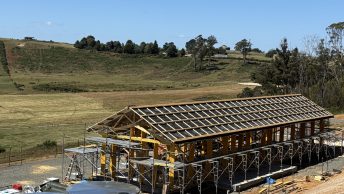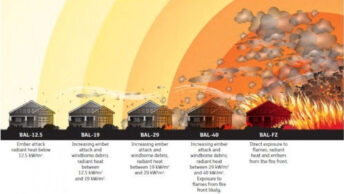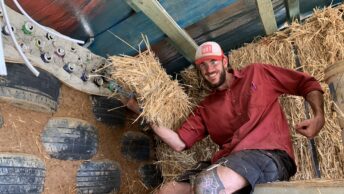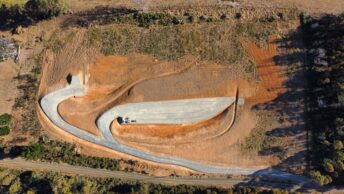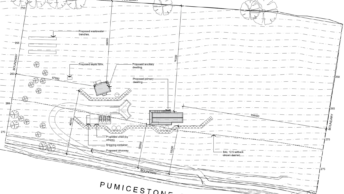In the last post I outlined some of the reasons why we’ve chosen to build a strawbale house, however I didn’t go into detail about thermal performance as it really deserves a dedicated post. It’s a well-known fact that Australia lags behind much of the developed world when it comes to the thermal performance of our homes. For example, in Europe double glazed windows have been standard for decades, but they’ve only recently started gaining traction in Australia. Climb into the roof cavity of an old weatherboard house and there’s a high chance you won’t find any insulation. Our national building code has not prioritised the thermal performance of our dwellings, and the occupants and the environment have suffered as a result.
Star rating system – NatHERS
In Australia we have a national star rating system called NatHERS (Nationwide House Energy Rating Scheme) which provides energy ratings for new dwellings. Homes are given a star rating between 0 and 10. A 0 star home is too hot in summer and too cold in winter and will require a lot of energy to heat and cool, whereas a 10 star home will be comfortable year-round and require very little or no mechanical heating or cooling.
The average star rating of houses in Australia built pre-1990 is 1.6 stars, and 3.1 stars for houses built between 1990-2005. Finally this year the national construction code increased the mandatory minimum star rating for new dwellings from 6 to 7 stars. This isn’t exactly aspirational, but it’s a step in the right direction.
Air tightness
Air tightness is a critical factor in the thermal performance of buildings and unfortunately the NatHERS rating system doesn’t take it into account when assessing the energy efficiency of homes. Air tightness is measured in “air changes per hour” at 50 pascals pressure. For example, a house with an air tightness of ten air changes per hour (10ACH@50Pa) will have its total air volume replaced ten times within an hour. This means that no matter how well insulated your house is, if you’ve got the heater running and the house is not very air tight, you’re continuously losing that warm air to outside.
A 2015 CSIRO study of the “leakiness” of new Australian homes found that the average air change rate of new houses was 15.4ACH, with several houses recording up to 30ACH. Once air tightness reaches below 5ACH, mechanical ventilation starts to become necessary in order to ensure there is sufficient fresh air available. The Passivhaus standard – a certifiable high-performance design standard – requires less than 0.6ACH to achieve certification.
Using modelling to drive decision-making
The NatHERS rating is a compliance tool to prove that the proposed design meets the minimum energy requirements in order to obtain a building permit. However using it as a static box-ticking exercise after the design is finalised misses an opportunity to use this information to tweak the design and improve it. Given we were going to have to get an energy rating done anyway, we decided to pay a bit extra and engage a company called Powerhaus to do our rating. They modelled our design for the energy rating and then gave us access to the software to play with design parameters and view the impact of various changes on the star rating in real time.
The parameters that could be tweaked included things like window specifications (e.g. comparing double versus triple glazing), insulation R values, roof colour, slab insulation, eaves and shading. You can also input solar PV system size and appliances for heating, cooling, hot water and electric vehicles to determine how many months of the year the house will be energy positive.
Our results
House
Our official NatHERS rating for the house ended up at 8.4 stars, which well exceeds the 7 star minimum. However we believe in reality it’s going to be higher than that, due to the constraints within the NatHERS certification modelling. On the south side of the house we have a mudroom and larder which are outside the building’s thermal envelope but were still included in the model and dragged down the rating. Powerhaus supplied us with a model that excluded the mudroom and larder, and the star rating instantly jumped to 9.3 stars.
We also modelled different levels of air tightness to see their impact on energy efficiency. We’re pretty confident that we’ll be able to achieve <2ACH, which in the model puts the house at 9.8 stars. But even if we only get 2-5ACH, it would still achieve 9.6 stars. One thing the modelling has revealed to us is that with such a high base rating, it doesn’t make sense for us to spend crazy amounts of money on trying to achieve passivhaus-level airtightness as the gain in efficiency alone isn’t that significant – we’re confident we’ll get to a sufficient level simply through attention to detail at junctions and an airtight barrier for the ceiling only.
The other thing the Powerhaus modelling allows, which doesn’t impact the star rating, is to play with different systems such as heating, cooling and hot water, to determine their impact on energy use. One thing we’ve gone round and round in circles on is deciding whether to go for heat pump or electric resistive hot water. The model provided us with data to make this decision with confidence rather than guessing/hoping to choose the best option for our specific situation.
We can also use this information to size our solar array appropriately and estimate our energy production versus consumption each month.
Cottage
The official NatHERS rating for the cottage is 9.5 stars. When we modelled it at < 2ACH, it achieved 9.8 stars, and 9.7 stars for 2-5ACH.
Key decisions and final thoughts
We’ve been in the planning/design stage for this build for several years (not intentionally!), and there have been a few key decisions we’ve made which we put a lot of thought into. We’ve found that often there are two viable options to choose between which both have pros and cons, and ultimately you have to commit to a path which then influences a whole range of other things. The earlier you have access to energy modelling, the more your decisions can be data-driven rather than just guessing.
Air tightness & MVHR versus less airtight with a fireplace
I’d say this was the most important and most difficult decision we’ve had to make, and we worked through it for around 12 months (well before our energy modelling). The early versions of our plans included fireplaces – we both love the cosiness of a fire and I really wanted a combustion stove. As we’re designing for resilience in the face of climate collapse and supply-chain breakdown, we ideally wanted a low-tech solution that would allow us to cook, warm ourselves, and boost our hot water in the face of power outages, etc. However, we ultimately decided against the fireplace, which then led us to focus on air tightness and controlled ventilation. We decided against the fireplace primarily for the following reasons:
- We didn’t have a supply of free firewood. Obviously that’s no longer the case, but we also didn’t want a lifelong commitment to chopping and carting firewood into old age.
- Many studies on the health impacts of exposure to the particulates in wood smoke.
- Cleaner roof for collecting drinking water.
- Having a relatively cold house until the fire gets going in the morning.
- Adding to air pollution for neighbours.
- No spiders in the house hitchhiking on the wood!
Building airtight and controlling ventilation is not only for thermal efficiency but also allows us to minimise pollutants we can’t control entering the house, like bushfire smoke and pesticide spray drift from neighbouring farms. We can still open the windows if we want a breeze, and if we decide in the future to add a fireplace that’s easy enough to do, however retrofitting air tightness and mechanical ventilation would be much more difficult and expensive.
Hot water systems: heat pump versus electric resistive
The energy modelling helped us finalise this decision which we’ve flip-flopped around on for 12-18 months. We saw this decision as a choice between two paths:
- Heat pumps use around 3-4 times less energy to heat hot water but have significantly higher embodied energy due to their many mechanical components and gases. They’re much more expensive and have a much shorter lifespan. Repairs require a specialised technician and sometimes faults are not repairable.
- Electric resistive hot water systems are the old-fashioned storage cylinders with a simple electric coil that heats the water. They use a lot more energy but can last many many years and the coils can be replaced easily and cheaply.
The Powerhaus modelling confirmed for us that even with a modest solar PV array, we would still generate enough power to run the more energy-hungry electric resistive system. We’ve opted for this approach in consideration of resilience and longevity.
Double versus triple glazing
The energy modelling was useful in informing our decision on this, however in the end it just came down to customer service. We shortlisted two companies – one for double glazing and Unilux for triple glazing, and the price difference between them wasn’t significant – in fact I believe in the end they will work out the same. As penetrations to the building envelope are so critical to energy efficiency, I had a lot of technical questions about the windows and doors. I wasn’t impressed with the double glazing company being evasive (or incompetent?) regarding my questions, so we decided to go with Unilux who have been excellent to deal with, values-aligned with us, and extremely knowledgeable.
If the decision purely came down to the modelling, double glazing would have been sufficient. The comparison looked like this:
House: double glazing 9.3 stars, triple glazing 9.8 stars
Cottage: double glazing 9.4 stars, triple glazing 9.8 stars
I could go on all day about all of this – my inner nerd thrives on data and modelling. We’re really excited to do a blower door test and collect all sorts of other data once we’re living in the house to see how the model stacks up in reality.

