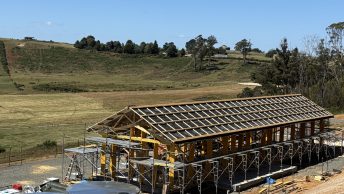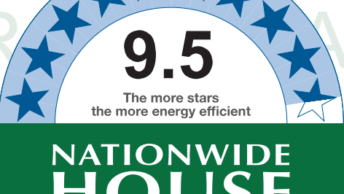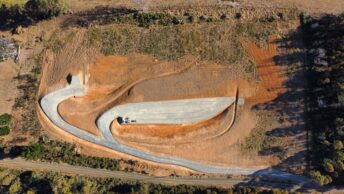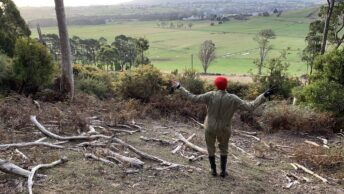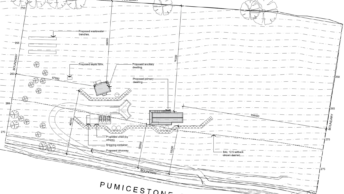It’s taken us almost three years to get through the documentation and approvals stages, and to finally receive our building and plumbing permits. This stuff isn’t very exciting, but I wanted to write a post about it in case it helps others with planning and setting expectations for their own build.
Our property has a range of overlays that have added delays and cost to our project. We knew about these before purchasing the property and decided that the final outcome would be worth the extra effort. We also figure these barriers were a key reason our property was on the market for six months when others were selling like hotcakes – we love it, but it’s definitely not for the faint-hearted.
Bushfire overlay
This one is pretty standard across rural Australia. Our property backs onto a forest, and we had to get a BAL rating to determine the level of bushfire risk to our dwelling. With each increasing risk level, the requirements for the use of fire-safe materials and design strategies increases, significantly impacting construction costs and reducing material options. As such, we engaged a bushfire consultant for an assessment before we even purchased the property. We asked him to draw a line across the site where the threshold is between BAL12.5 and BAL19, and we used this to site the house right on the BAL12.5 line.
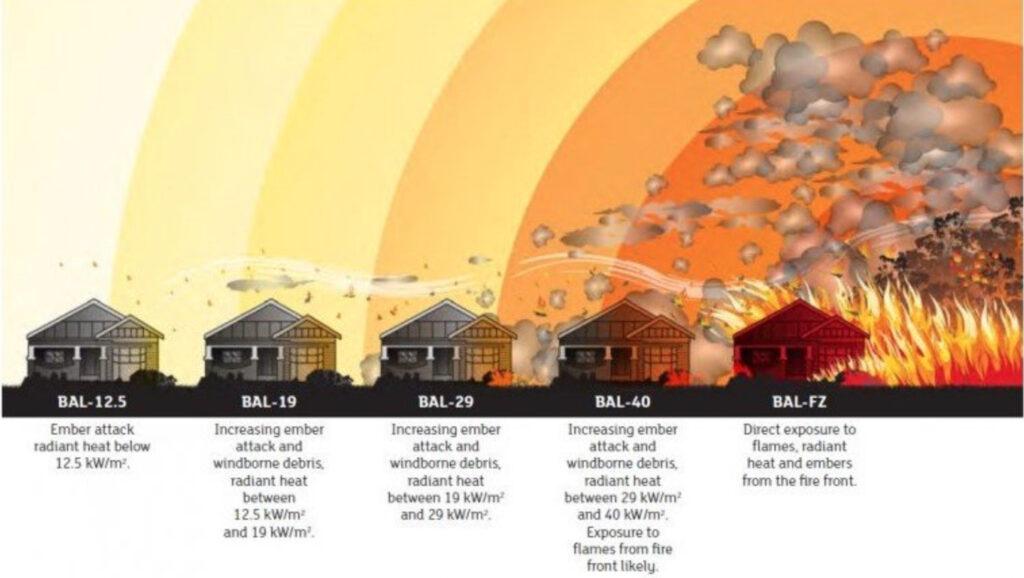
Attenuation code
Our property is 220m from a quarry that is licensed for blasting (there have been no blasts in 12 years), which triggers the Attenuation Code in the planning scheme. This means that whilst our block is zoned residential, development approval is discretionary rather than permitted. Before purchasing the property we spoke with Council who assured us that if we received a favourable “Environmental Impact Assessment”, then development would be permitted. We obtained said report before purchasing the property ($2000) and thought it would be relatively straightforward to gain approval.
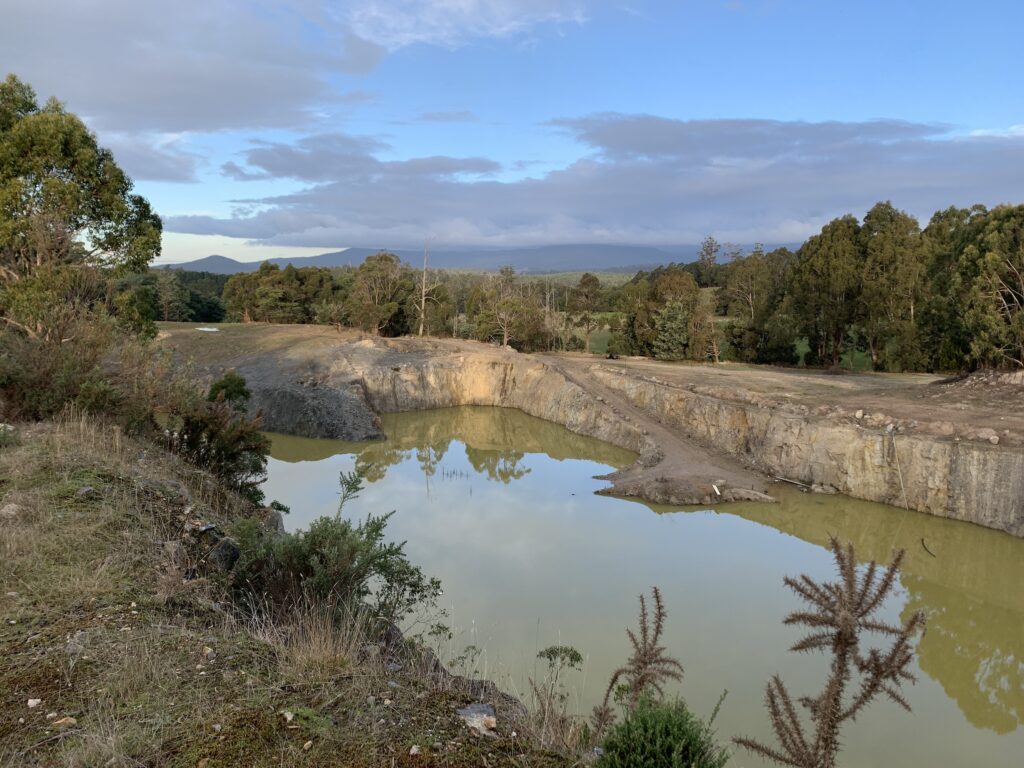
However, what Council didn’t tell us was that they would contact Mineral Resources Tasmania (the govt department responsible for overseeing the quarry) for their opinion regarding our development. MRT opposed our development, and Council favoured their objection over our EIA report. We contacted the EPA who provided a relatively neutral assessment, so we were still at a stalemate. Council told us that unless we could find a “suitably qualified person” (the first environmental engineer mustn’t have been suitably qualified enough) to address MRT’s concerns, they wouldn’t approve our development.
At this point around six months had passed, and we realised that the lease on the quarry was due to expire in a couple of months. We knew that the quarry hadn’t been active in years and the company leasing it had moved operations to another site, so we waited and hoped they would not renew the lease. Three or four months later the lease renewal date came, and we found out that they’d renewed their lease. We suspect they did so simply to avoid the requirement to rehabilitate the site within a year of the lease expiring.
We were starting to lose hope in the whole project. I spent weeks calling engineering companies and trying to find someone experienced and qualified to review our project – no one at the residential scale was confident enough to touch it. I finally came across an engineering firm in Melbourne that specialised in acoustics and vibration consulting for defence, mines, heavy industry, and rail. I begged them to take on our little residential project, and for $3000 they gave us the piece of paper we needed that told Council that MRT’s concerns were basically bullshit. We thought that was that, but then Council said that we now needed a Landslide Risk Assessment.
Landslip overlay
Our property is in a low-hazard-band landslip zone, which triggered the Landslip Code, so Council requested a landslide risk assessment. We’ve since found out that residential developments in the low hazard band are exempt from the code, but we didn’t know this and we were so fatigued and desperate at this point that we just got the report done (another $2000 report). We didn’t realise at the time the ramifications of the report’s findings.
The LRA determined our site to be very low risk, with a landslip recurrence interval greater than 10,000 years. It provided a list of 15 recommendations that are “good practice”, which we suspect is a generic appendix to every report. Council mandated that we adhere to every single one of the recommendations and that we receive sign-off on completion of our development that all the requirements have been met.

So far, the landslip overlay has *only* added around $12,000 to our costs, however it was initially set to be a lot worse. We’ve pushed back, sought more favourable opinions, and eventually managed to avoid a few things that were originally required – retaining walls ($30,000), compaction testing during excavation ($ ?), and secondary wastewater treatment ($25,000). We’re obviously relieved to have saved these costs, but they delayed the project while we fought to have these requirements removed.
Drawings and engineering
In hindsight, we should have had the architect working on the construction drawings while we were in the development approval process, as the drawings would have been completed by the time we received our DA. However, we were concerned about spending significant coin on drawings that may not be required if we didn’t receive development approval or would need to be significantly altered. Had we have known it would take another 15 months to get certified drawings we would have taken the chance.
There were several hold ups, mostly from the engineers. There was a lot of back and forth and some tweaks to the design from our end. A lot of follow up emails/calls and trying to balance how often you follow up without becoming the annoying client. One issue was that our structural engineer was also our civil engineer, and our civil engineering/earthworks dramas were happening at the same time as the structural engineering was due so he was preoccupied with the civil side of things which was more urgent at the time.
But we got there in the end. We’ve spent three years tangled in red tape and uncertainty, and we’ve come out the other end with a building permit and a lot less money in the bank than we’d hoped!

