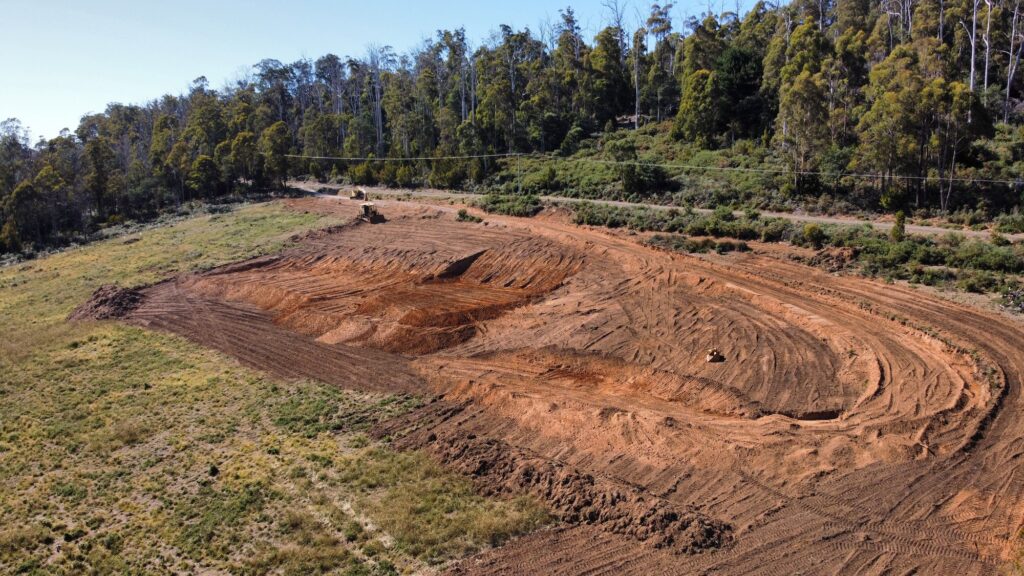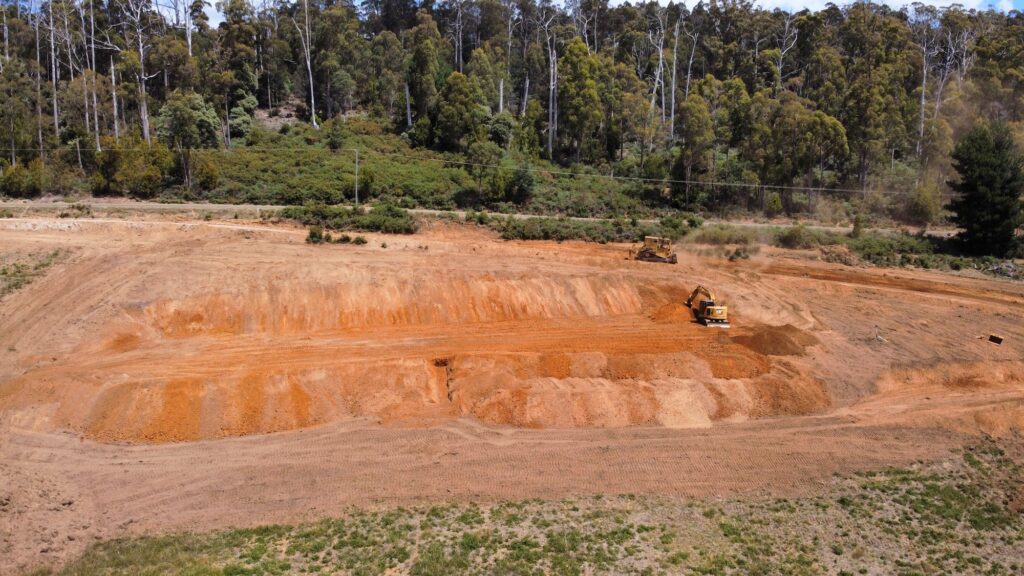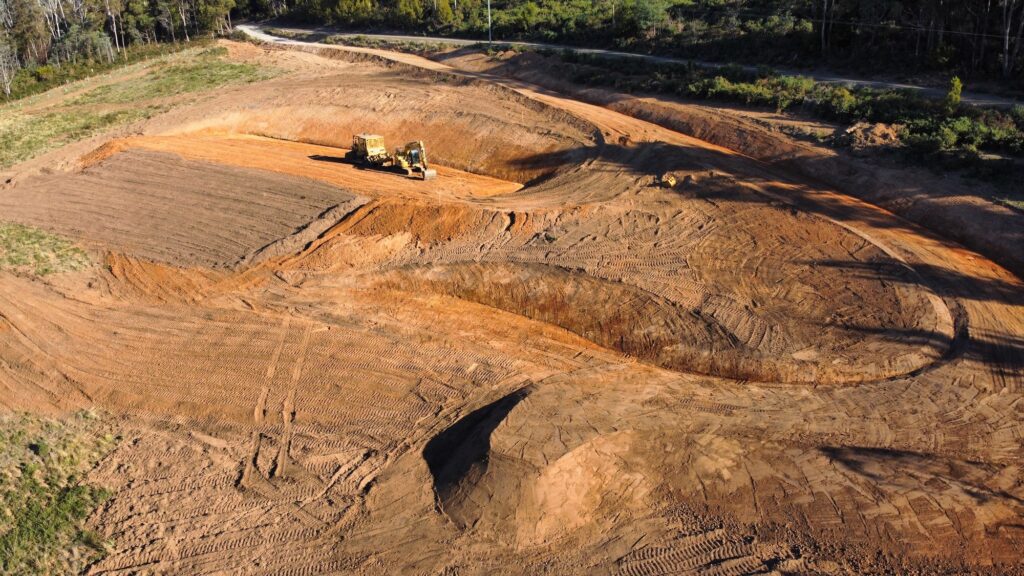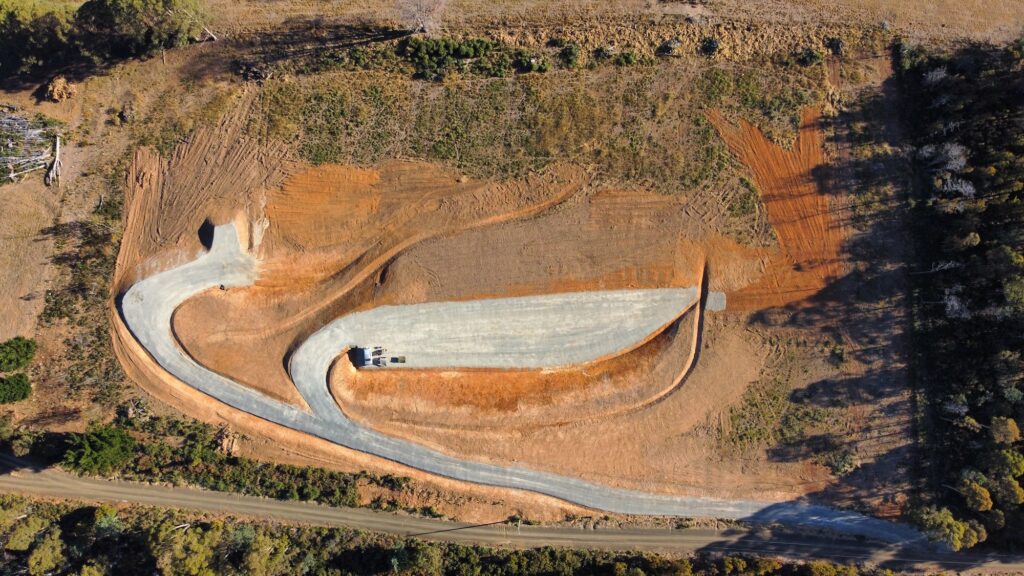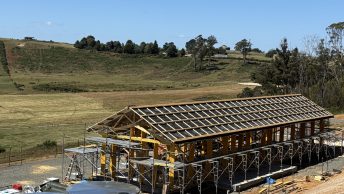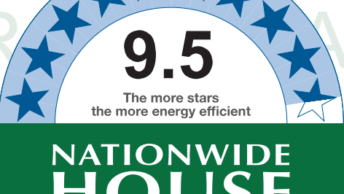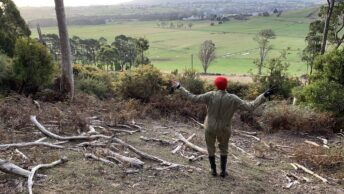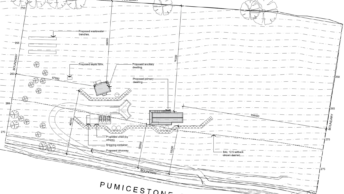Our site is pretty steep and therefore required considerable earthworks to allow vehicle access and provide flat areas for the buildings. As our property has a landslip overlay, we had to have the whole site civil engineered to ensure the earthworks and drainage met the requirements of our Landslide Risk Assessment (LRA). The earthworks took four weeks and had Patrick onsite right up to days before the wedding. A 20T excavator and a bulldozer completely transformed our steep site – we’ve now got a gravel driveway, site cuts on which to build the shed, house and cottage, and industrial-scale drainage complete with culverts and everything. It looks like an open-cut mine.
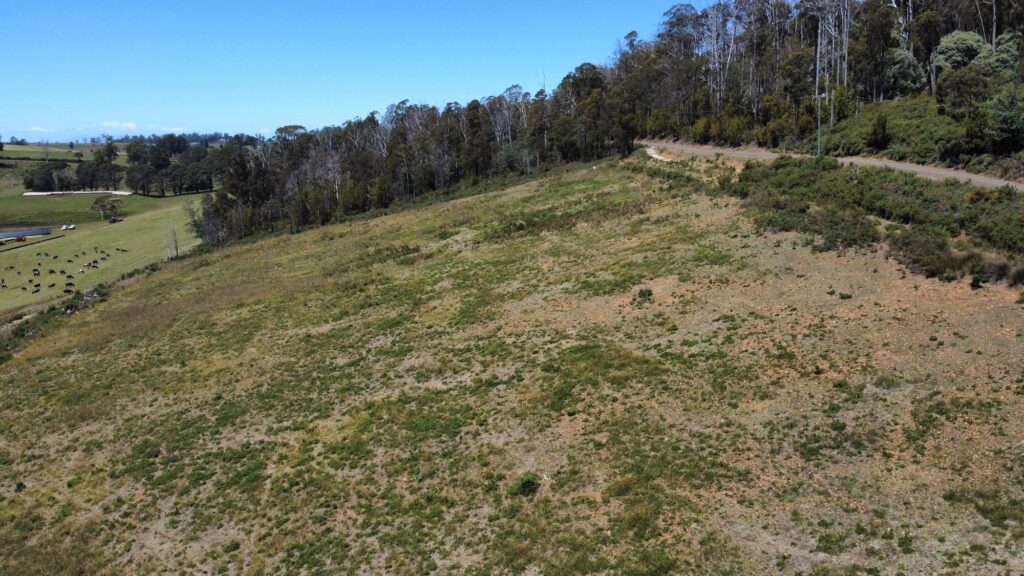
The lead up to the earthworks was incredibly stressful. They were due to commence on the first day back to work in January, and by Christmas the civil engineer hadn’t finalised the drawings as they’d identified an error in their design. The engineers provided a working file that slots into the GPS system of the excavators and the machines know exactly where and what to dig. Which is great in theory, except when the engineers send an incomplete file and there is data missing, and the earthmover asks if the house is meant to be straddling a cliff. Normally the earthmovers just get on with the job because they know what they’re doing, but we needed sign-off after the job that it has been done exactly to spec, so the earthmovers needed the exact plans.
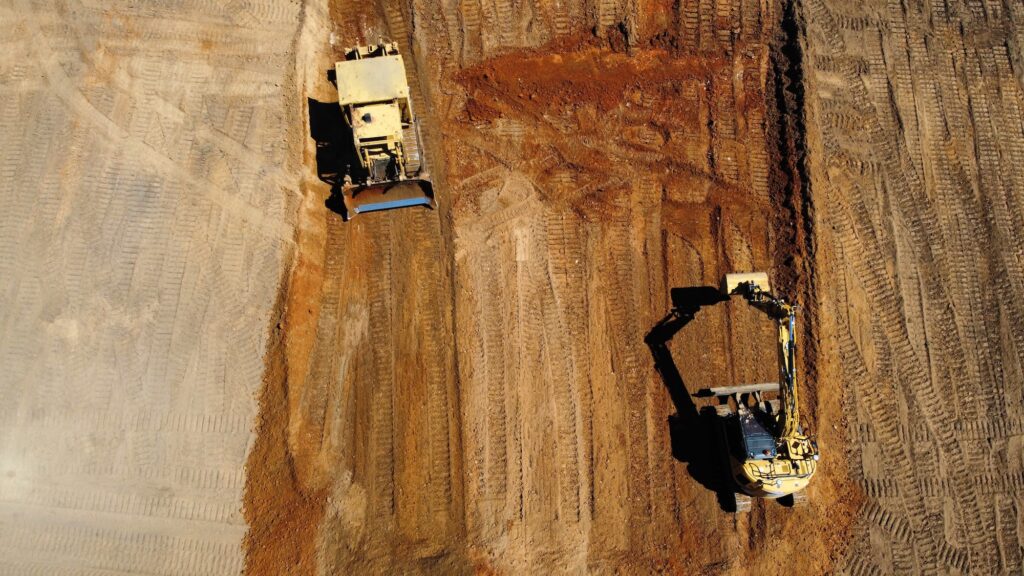
In addition, we were still negotiating between the civil engineer and the geotechnical engineer (the one who wrote the LRA) about the requirements for compaction testing and a retaining wall, and due to the Christmas break we didn’t know until the day digging started whether or not we would require these things. Poor Patrick was onsite dealing with all the drama on the fly, while I was at home organising our wedding. To say January and February were hectic is an understatement.
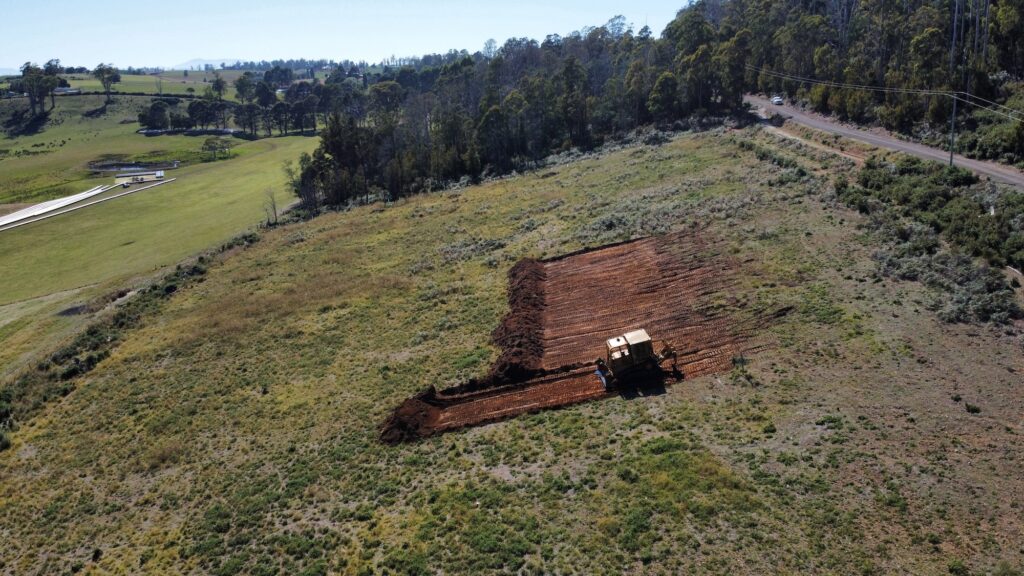
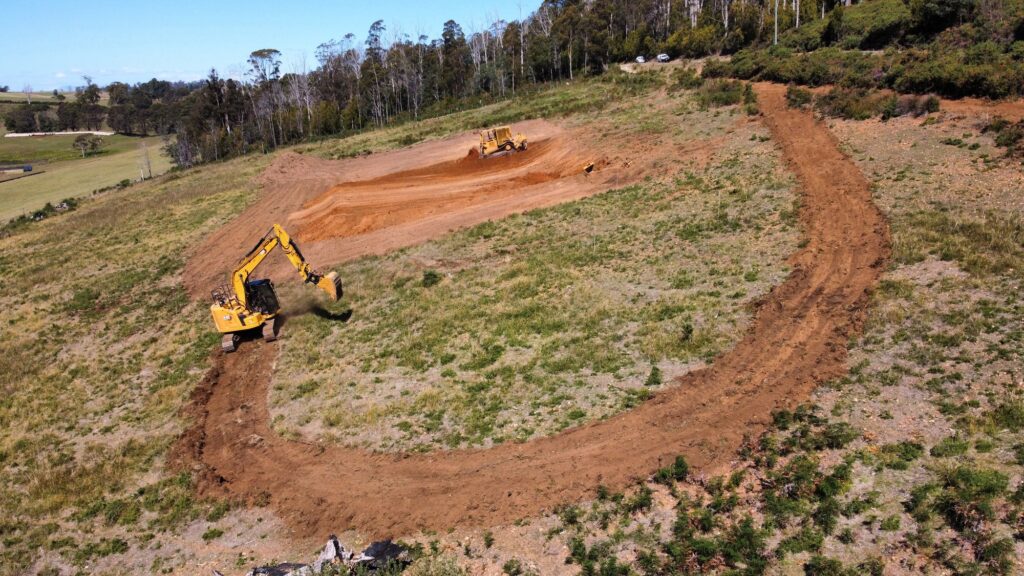
Now the earthworks are complete I’m feeling a lot of relief. One of the big unknowns is whether you’ll hit rock and blow the budget – thankfully that didn’t happen. We did have to spend an extra $5000 as Patrick measured the site cut once complete and realised it wasn’t actually long enough, so we got the earthmovers to extend it. Patrick wasn’t able to supervise this as he had to come home for the wedding, so it didn’t turn out exactly as we wanted it or as shown on the drawings, but it’s good enough and at least now there’s room for the house. The engineers came through in the end with avoiding the retaining wall and compaction testing, saving us tens of thousands, so that made up for the dramas with the incorrect file and design errors. We’re glad to have this stage behind us!
